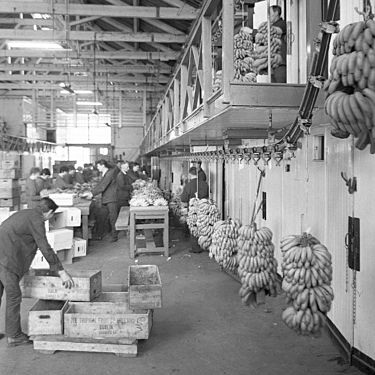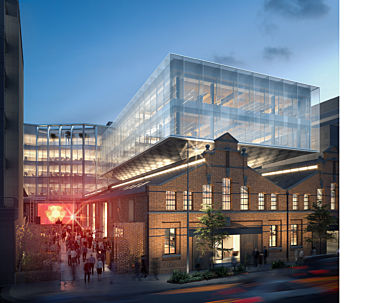Tropical Fruit Warehouse, Dublin's Docklands
30-32 Sir John Rogerson’s Quay, Dublin 2, a warehouse building formerly used for tropical fruit imports at Dublin’s quays is to be redeveloped by IPUT. The site will be transformed to suit its new purpose as an 80,000 sq ft waterfront office development that includes a six-storey office space overlooking an existing public square. Henry J Lyons has designed a scheme that sensitively restores the original warehouse building and incorporates the addition of two floating, fully glazed office floors which will cantilever over the protected structure providing panoramic views over the River Liffey.
The warehouses will be opened, reorganised, and reconnected around a central circulation core, providing primary structural stability for the new elevated extension above. The extension to the protected structure will minimise the impact on the original fabric of the warehouses while respecting the historically significant elements of the original buildings.
Proposed interventions to the existing warehouse buildings include removal of non-original elements of construction, with new modern insertions that seek to animate the building’s facade. The original roof trusses, dating from the late 19th century, are being taken off-site for a complete restoration. Remnants of the Hibernian Marine School (c. 1773) were discovered and a section of historical wall will now form an integral part of the scheme. Two granite carved figureheads will remain hanging over the doors of the building. These original granite features; restored trusses; and exposed brick and stone walls will unify the building as an architectural set piece.
The glass box fabric is proposed as a ‘twin-skin’ glazed facade system which seeks to create a lightweight, transparent ‘jewel’ floating above and subordinate to the more heavyweight masonry fabric of the warehouse below. The development will feature slab to slab glazing and in conjunction with efficient floorplates that will allow for natural light to penetrate throughout. A materials palette of glass and aluminium, combined with elegant detailing and proportions have created an overall harmonious facade composition which compliments the historical features of the protected warehouses.
At ground floor and first level, the existing building will be transformed into a Cafe and an Artists Studio. Glazing will be added to the side elevation of the renovated low-rise warehouses to open up the interior to the outdoor space.The scheme incorporates a significant investment in the public realm, with a newly landscaped pedestrian corridor linking Hanover Street East, Whitaker Square, Sir John Rogerson’s Quay creating a vibrant social space that provides permeability through the site from the Quays and the River Liffey through to the protected structures and curtilage.
more about this?









