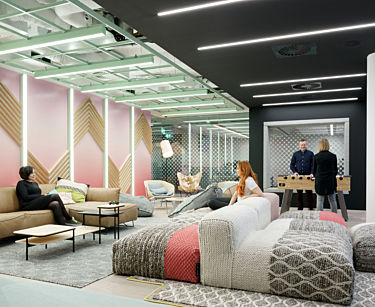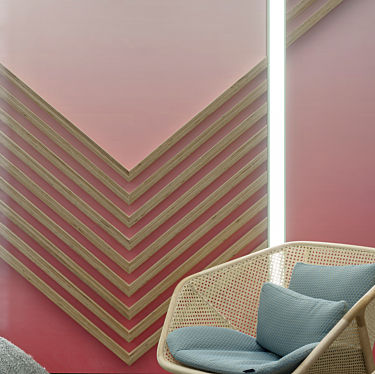Hubspot HQ
The HQ design provides a variety of workspaces and collaboration areas, with support spaces to perimeter areas. The ‘Higgens’ conference space, on the ground floor, is a 275-seat multi-functional conference space with capacity to host the company’s EMEA events.
Henry J Lyons was engaged by HubSpot to design the fitout of two floors of 1-6 Sir John Rogerson’s Quay (SJRQ) for the tech company’s Irish Headquarters, home to its growing Product and Engineering team. Henry J Lyons was also responsible for the overall design of the building at 1-6 SJRQ. Affectionately called ‘DubSpot’, the HubSpot fitout currently accommodates 90 colleagues, with space to grow to 160. The design focused on creating bold, playful spaces which provide a unique user experience for employees and visitors. HubSpot has a strong brand identity, and it was critical to reflect this identity in the design of the company’s HQ. HubSpot’s signature orange is visible throughout the space with secondary colours taken from the HubSpot product team’s own colour palette.
Encouraging interaction and collaboration
Level 2 accommodates the ‘Dubspot’ product team. The large central atrium plays a crucial role on this floor and has been used as a core for the re-fuel station, ‘living room’ and ‘interactive zone’. The interactive zone is visible upon entry and from ground level and features a mix of mesh screens providing privacy for informal meetings or simply away from the desk, quiet workspaces. The ‘living room’ - a no-work area in the centre of the floorplate encourages interaction between employees, with the opportunity to socialise and play foosball or xBox in a lounge-type setting. All meeting rooms and focus booths feature video-conferencing facilities allowing the DubSpot team to connect easily with the world-wide Hubsopt team.
more about this project?







