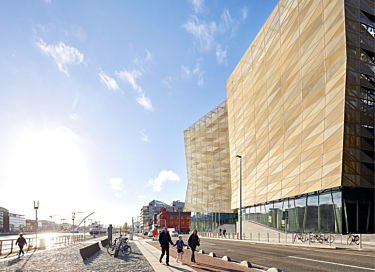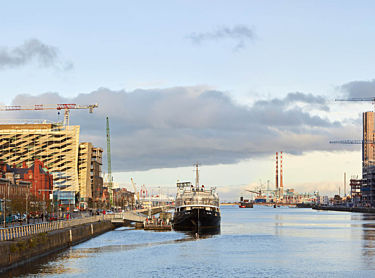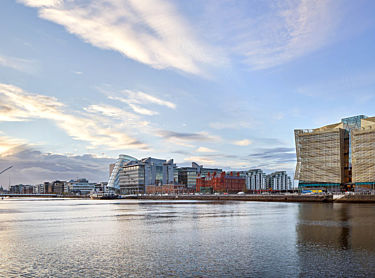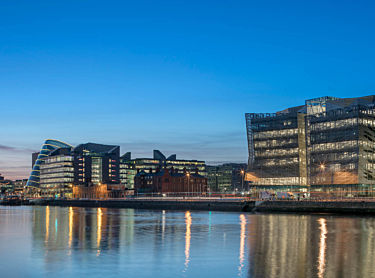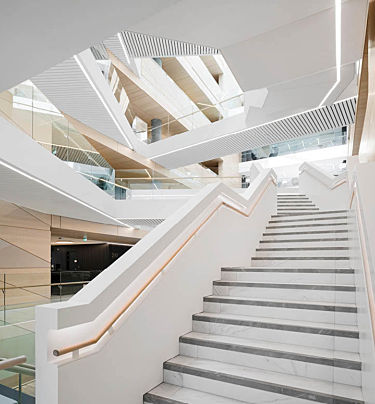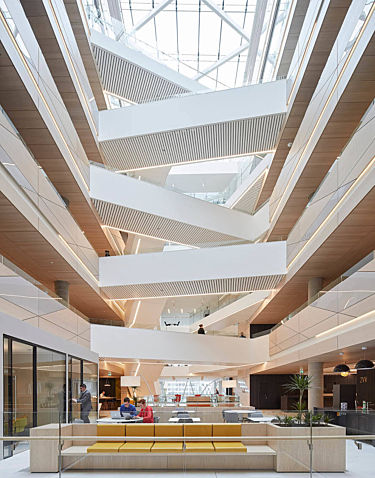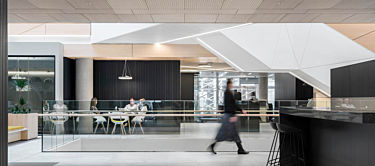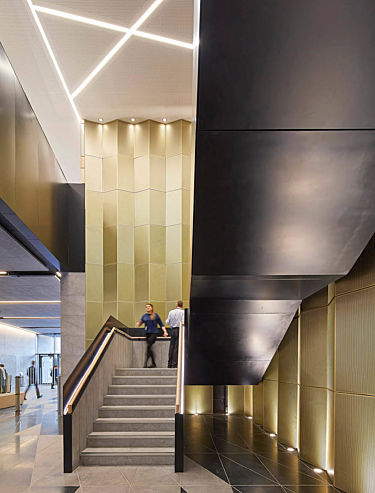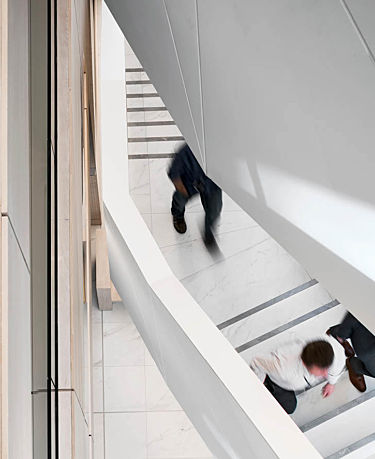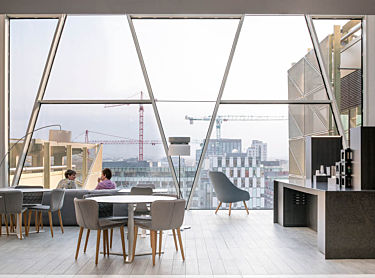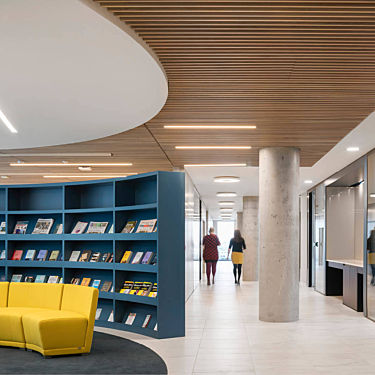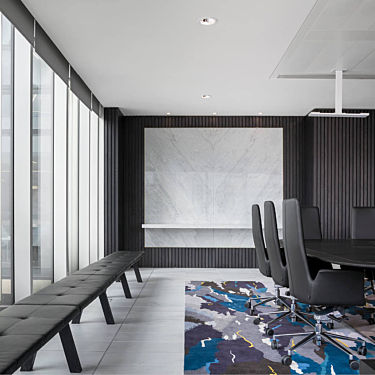The Central Bank of Ireland north Wall Quay
The design of the Central Bank of Ireland transforms a disused concrete structure on a technically complex site into a positive civic emblem and an innovative workplace that facilitates collaboration and transparency with well being and sustainability at its core.
The Central Bank of Ireland consolidated its dispersed activities by commissioning Henry J Lyons to reimagine a defunct concrete structure in Dublin Docklands and oversee the delivery of its new headquarters and create an iconic landmark emblematic of its strategic national function.
Since 2008, the concrete skeleton of the failed Anglo Irish Bank headquarters had served as a reminder of the Celtic Tiger's rise and fall. The challenge of reusing its unfinished concrete structure was to provide adequate security and variety of innovative workplaces for the Bank’s 1,450 employees and to house these within a spectacular and high-performance new envelope that would not only transform the building’s image onto Dublin’s quays but represent the state institution as being innovative, reliable and transparent on an international stage.
Awards
Irish Construction Excellence Awards 2018
Green Project of the Year
Irish Property Excellence Awards 2017
Design Category
Fit Out Awards 2017
Large Project of the Year
Fit Out Awards 2017
Public Sector
Fit Out Awards 2017
Office New Build
RIAI Irish Architecture Awards 2017
Public Choice Award – 2nd Place
RIAI Irish Architecture Awards 2017
Universal Design
more about this project?
