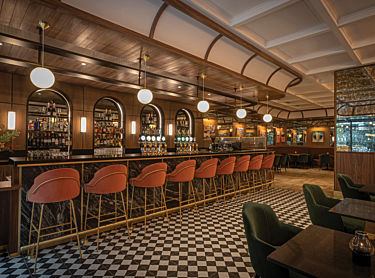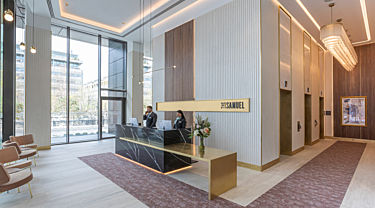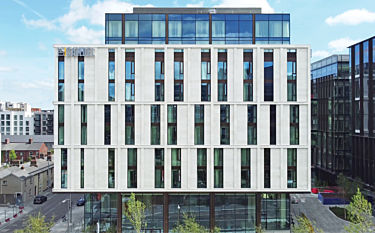The Samuel Hotel
The design places the guest experience at its heart, meeting the Dalata Group’s exacting operation and maintenance standards while ensuring that every detail and finish contributes to a sense of luxury.
In delivering The Samuel Hotel, Henry J Lyons was invited to collaborate with Ronan Group Real Estate and Ireland’s largest hotel operator, the Dalata Hotel Group. Located on Spencer Quay, the 204-bedroom, LEED Gold-certified hotel is perfectly positioned to enjoy the many amenities of Dublin’s redeveloped Docklands. The Samuel features beautifully finished hospitality spaces in the form of a coffee shop and an courtyard-facing bar/restaurant which are open to the general public as well as to hotel guests.
Dalata’s success is built on the distinct and complementary configuration of its main brands, Maldron and Clayton. However, Dalata and Ronan Group had a shared vision for a bespoke offering at The Samuel which would reflect the hotel’s prime Docklands location. Henry J Lyons worked collaboratively with the Dalata Group’s preferred interior designer for rooms and corridors, but was empowered to bring our extensive experience of high-end workplace interior design to the vision for the front-of-house areas. The result is a design that is neither a Maldron nor a Clayton, but most certainly a friendly relative of each.
The conceptual approach offers a sense of both distinction and unification across The Samuel as a whole.
It provides a subtly varied design language from space to space and from use to use. The slavish following of brand standards is eschewed in favour of providing the best of each type of space and optimising the guest experience. A sense of comfort is created through a muted, limited palette of materials, simple geometries, warm contrasting textiles, and an eclectic ambient and feature lighting scheme with hints of subtle branding. Throughout the design, texture is introduced through fluted plasterwork and timber panelling to create depth, subtle areas of focal interest, and a sense of craftsmanship.
more about this project?


