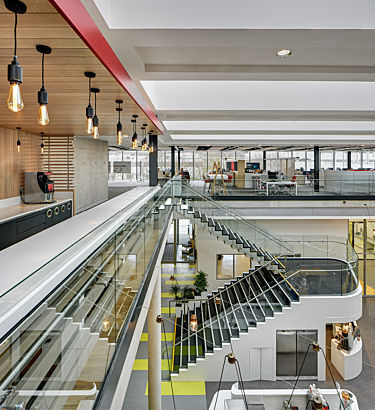Stryker Innovation Centre
A flexible, sustainable building plan
that promotes innovation,
and consolidates the R&D workforce.
The Stryker Surgical Innovation Centre is a two-storey R&D facility located in Carrigtwohill, Cork. This prototype Stryker R&D facility is situated within an established technology park and creates a campus environment with the company’s existing production facilities. Other innovation centres are planned to roll out across other campuses worldwide.
The brief for the Innovation Centre was developed in collaboration with Stryker. A key requirement of the concept was that the building was to be designed from the inside out from which the building form would develop.
Fostering truly collaborative research.
The building layout is designed as a floating box. The upper office level enjoys panoramic views while the lower industrial floor is set within a mounded landscape which breaks upon entry to reveal the Surgical Skills Simulation Centre. Work zones are divided into quiet and active flexible workspaces. These spaces foster truly collaborative research where the generation, development, recording, and sharing of ideas can take place.
The atrium space provides
a “town hall” meeting space.
The design incorporates a flexible, sustainable building plan that promotes innovation, consolidates an existing R&D workforce, and which provides for an enhanced visitor experience designed around a clear environmental strategy.
Internally, the functions are arranged around a double-height, light infused atrium with a “saw tooth roof light design” that overlooks a centralised cafe at ground level. The atrium promotes internal connectivity between the different aspects of the R&D design process, promotes collaboration, and provides building occupants and visitors with views of the product in development. The atrium space also provides a “town hall” meeting space.









