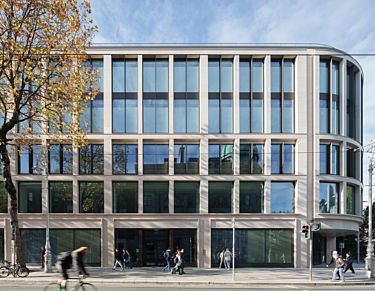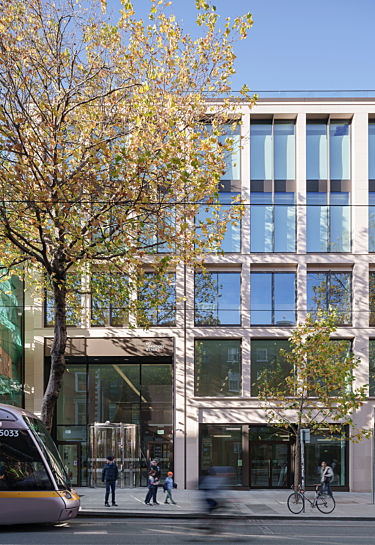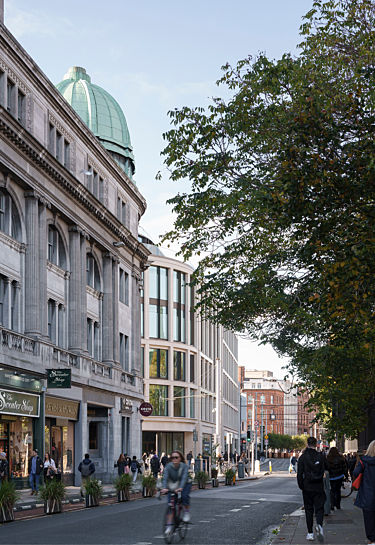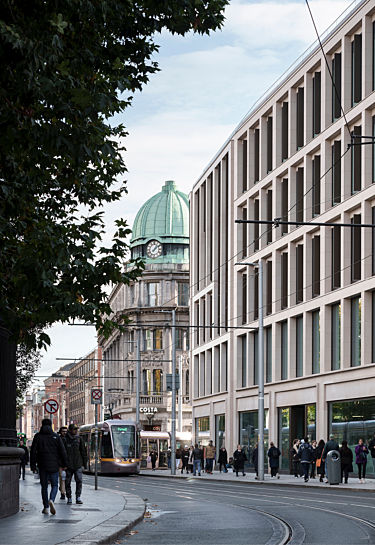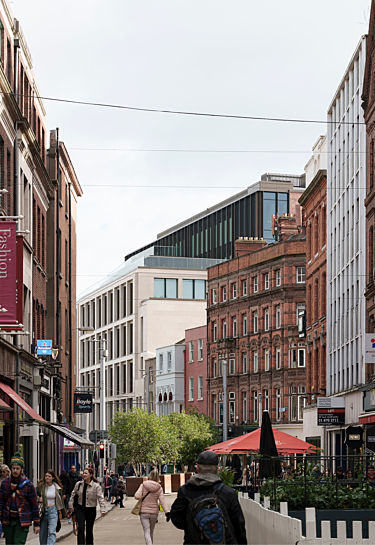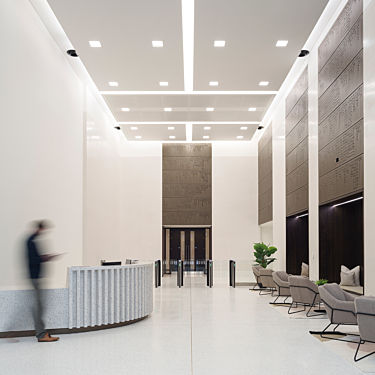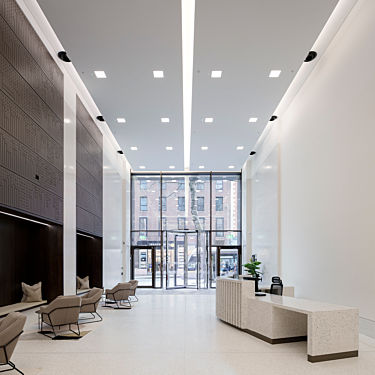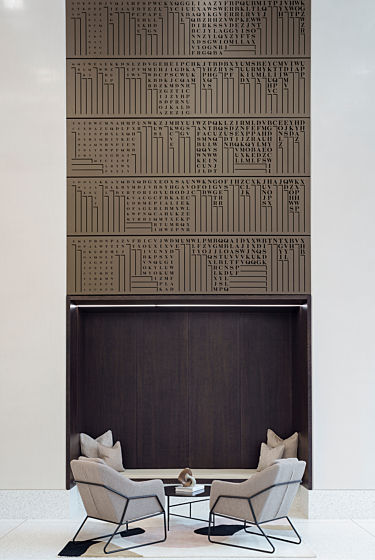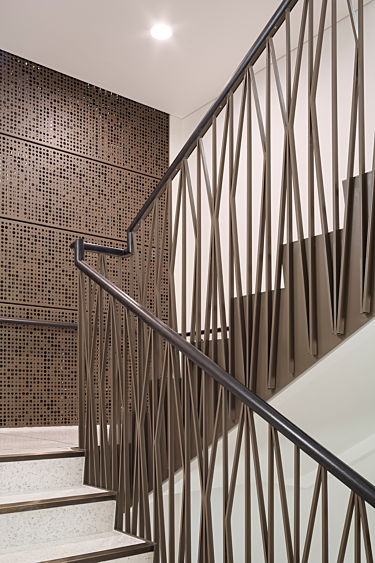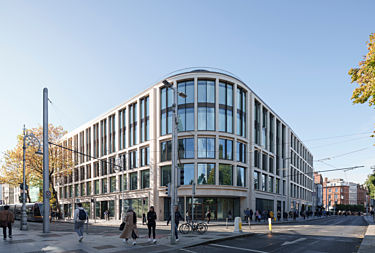60 Dawson Street
60 Dawson Street responds successfully to the challenge of designing 110 metres of primary retail street frontage while making a significant city centre workplace development that redefines the streetscape and public realm.
The new building is a distinctive mixed use office and retail development on one of Dublin’s most prominent street corners at Dawson Street and Nassau Street. The building sits on an exceptionally central but historically congested street corner, bound on all sides by neighbouring buildings, streets and the Luas line. The scheme responds to its urban setting sensitively and positively, mindful of the adjacent architectural conservation area and its position within the Grafton Street Quarter. The 24,500 sq.m mixed use development enhances the previously underutilised site with the seamless integration of a development completed to the highest quality.
60 Dawson stands as an exemplar of resource efficiency and high performance in sustainable development, boasting certifications such as LEED Gold, Wired Score, WELL and BER A3.
At street level the development has significantly improved the pedestrian experience.
The removal of the existing colonnade and imposing overhang allows for a widening of the footpath and creates a generous urban street corner. This is only made possible by a realignment of the historic Nassau Street and projecting corner building lines.
Together with the preservation of plane trees on the wide sun filled Dawson Street footpath, this redesign provides a new public realm amenity for the city centre.
The seven-storey building sits above two basement levels which contain retail accommodation, service and tenant amenity facilities. The ground floor is primarily retail, alongside the office reception and rear service yard. The upper floors accommodate the office space which is arranged around a central glazed atrium, and benefits uniquely from external windows on three sides. Setbacks at the upper levels create generous outdoor amenity, with over 500 sq.m of terrace space overlooking Trinity College campus, the city centre, and views south to the Dublin Mountains.
The façade is composed of a palette of high quality materials consisting primarily of light beige Portuguese limestone, metal, glass and brick.
Building massing, height and parapet lines respond to the adjacent protected structures and architectural character of both streets, presenting as a 5 storey elevation with two setback levels, of which proportion, scale and articulation is reflective of the rhythm of the historical context. A distinct vertical emphasis in the fenestration, relief and detailing have been incorporated into the design of a modular structural bay. Stone reveals and bronze metal detailing allow for an interplay of depth, surface and colour under varying light conditions.
more about this project?
