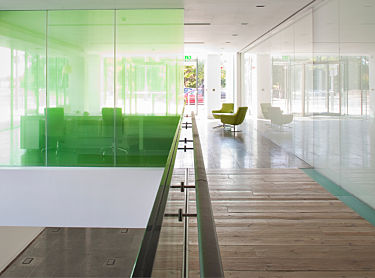One Warrington Place
The building’s design punctuates and terminates Lower Mount Street on its approach to the canal.
One Warrington Place is one of Dublin’s most striking and dramatic office buildings. This six-storey, Class A commercial workplace building provides 5,160m² NLA and is leased as the headquarters building of Bord Gais Energy.
Celebrating its prominent location, the building’s design punctuates and terminates Lower Mount Street on its approach to the canal. Careful consideration has been given to the form and treatment of the architectural elements and façade to ensure that One Warrington Place’s striking aesthetic is an enduring one, and that it is respectful of its context and place.
Sitting sympathetically within its urban setting.
The building overlooks the green spaces of the Grand Canal corridor and enjoys spectacular views over the area. Crafted from patinated bronze, high performance glazing, and Jura limestone, One Warrington Place has a timeless appearance and provides extraordinary durability in the Irish climate. The quality of the building and its ability to sit sympathetically within its urban setting is underlined by its high specification materiality.
A bronze clad cantilevered roof heightens the drama of the building.
The addition of a bronze clad cantilevered roof heightens the drama of the building. This element has been designed to be razor slim, completing the overall facade composition and reflecting the tranquillity of its canal-side environment. German limestone panels frame glazed elevations, which provide views on all four sides and maximise the daylight quality of the interior workspaces.
Sourced from Germany and fabricated in Italy, large planes of cast bronze plate clad the cantilevered roof. Treated with bees wax to maintain its natural lustre, bronze adds a civic quality to the façade, provides visual interest, and a unique signature for the building.










